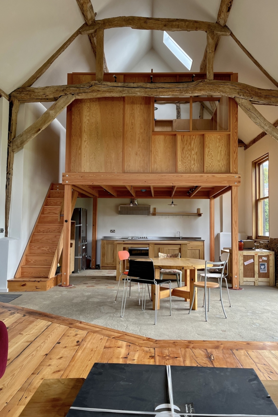
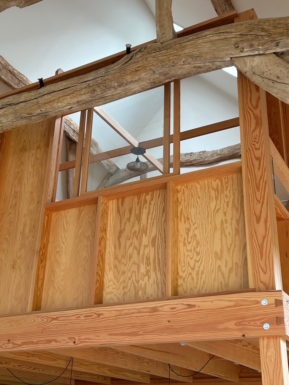
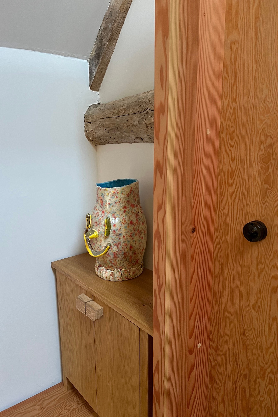
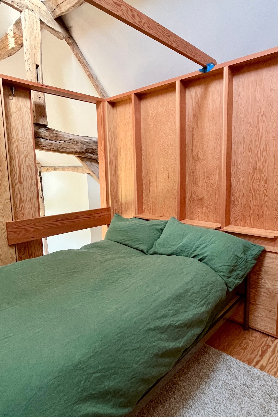
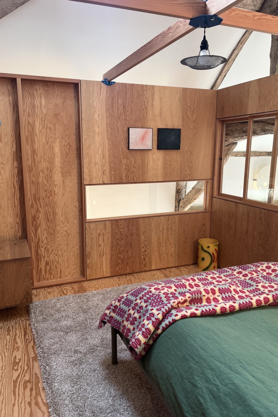
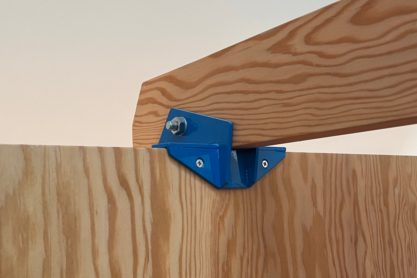
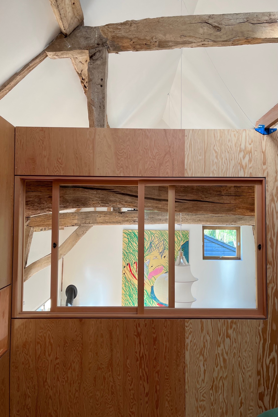
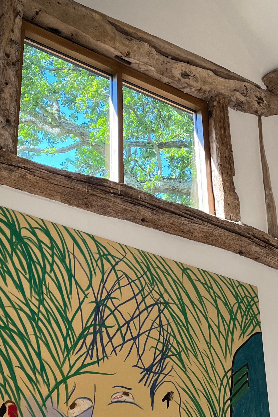
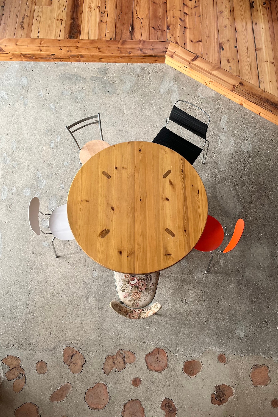
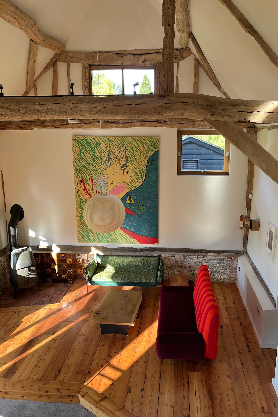
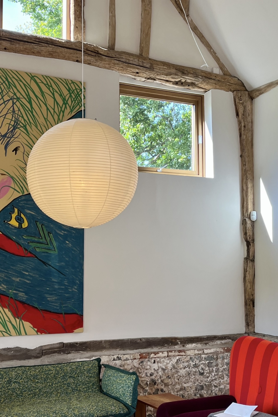
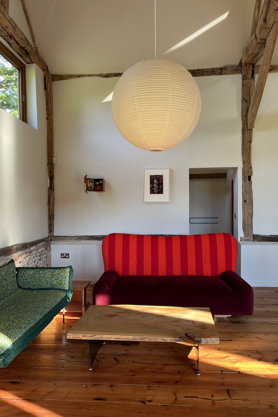
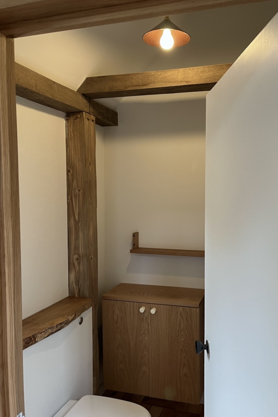
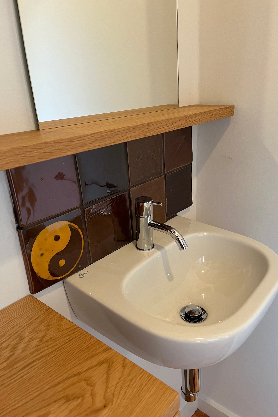
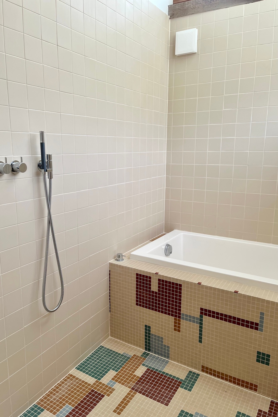
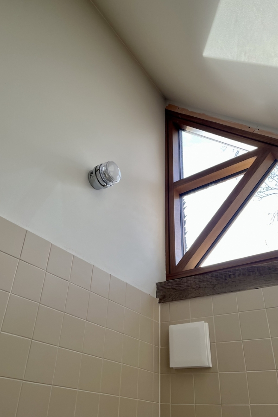
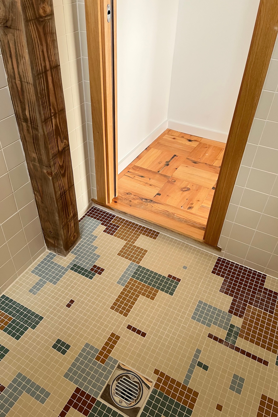
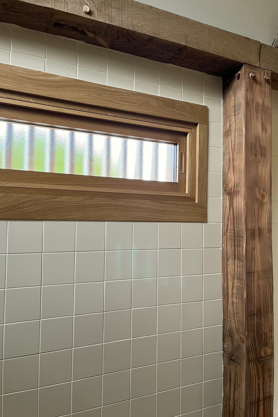
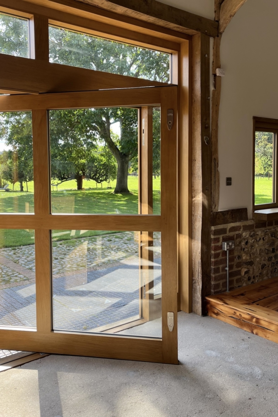
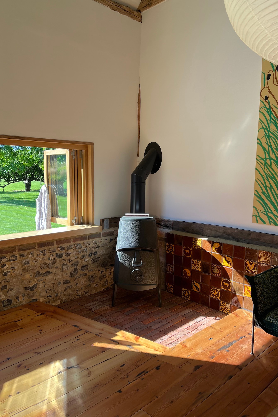
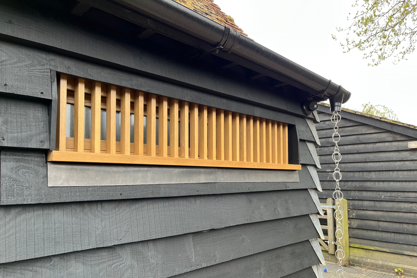
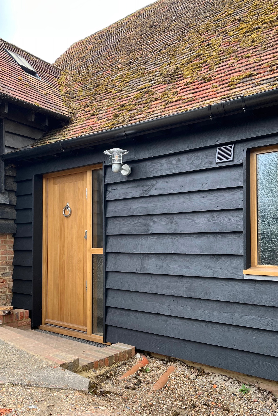
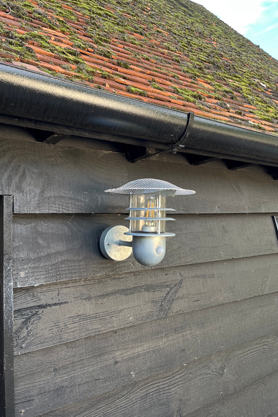
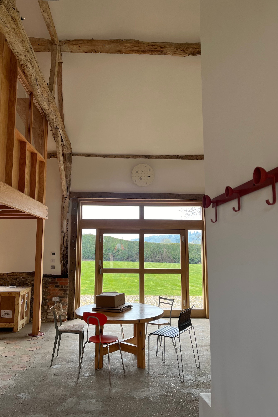
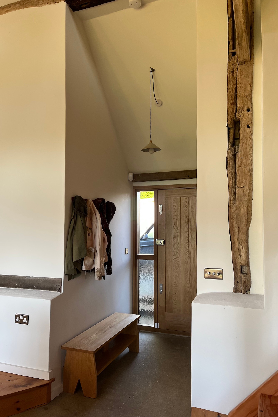
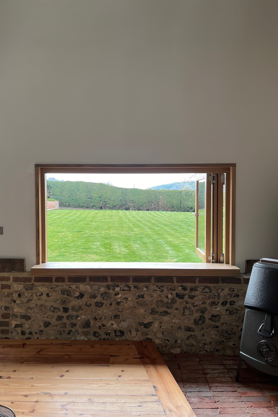
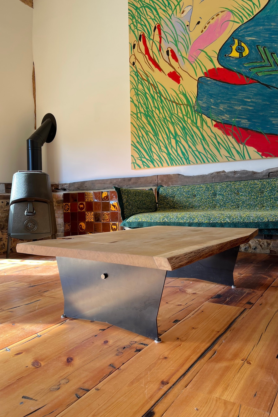
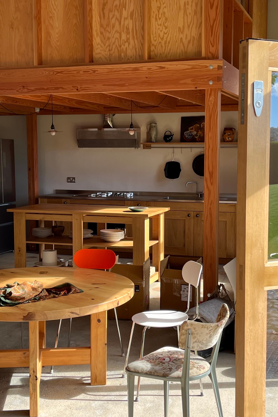
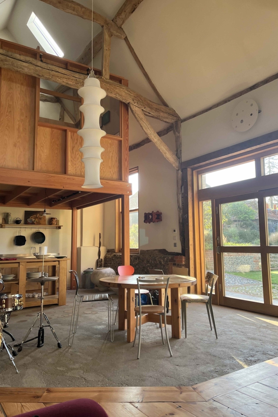
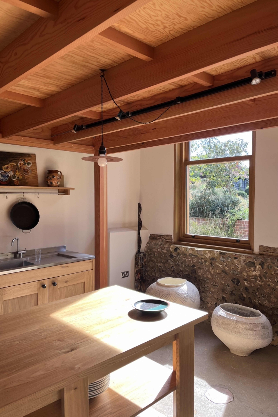
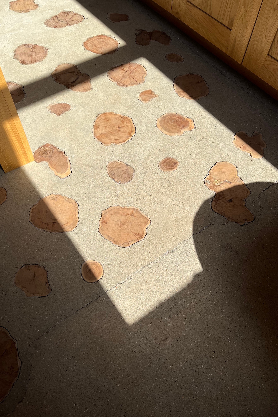
Barn
An expansive project encompassing interior, exterior, architectural and spatial elements, with the task of turning a working stable into a unique place of refuge tailored to the needs of the client.
There was to be no involvement of an architect, we would work directly and organically with a trusted local builder. From the initial plans the design was intended to evolve as the project progressed, in reaction to discoveries made and through interaction with the space. No methods or materials would be employed that could not be proficiently carried out by myself or Billy with the aim of using simple and honest materials in an extra-ordinary way.
We decided that there were no real changes to be made to the original make up of the building – it would be repaired where needed, modernised only if necessary with no dramatic changes to layout or structure. Additions would stand alone almost as if they were furniture, harmonious with the surroundings but not matching, enhancing the space without disturbing it.
Windows would remain where they had been but perhaps tweaked slightly in size and use as the perspective of the building changed. The connection with garden and surroundings played an important role here with a large central pivot door where the main entrance had once been, next to this a long low window would allow you to sit at once inside and out whilst framing the garden beyond. Throughout the building each window’s use was considered with no two alike.
The floors and surfaces would be integral to feel of the building with textures and heights dividing the space by use. First the entrance/dining employed a plain hand finished mortar, the kitchen with the same base but slices of local yew were inlaid by hand, a step up to the living area with reclaimed pine boards within which was housed a sunken brick and tile hearth, finally a toilet of pine offcuts next the bathroom with mosaic tiles which I placed impromptu on site.
The main intervention within the space would be the addition of a freestanding sleeping module or “Pod” which would house a single occupant. Constructed entirely of timber the design utilising both solid and sheet material, the structure would be exposed and honest with intention. Nestled at the east end of the building amongst the rafters, the structure is elevated and without roof providing a vantage point over the entire space whilst also sheltering the kitchen below. This structure along with the windows proved a challenge to realise – it was overcome with the collaboration of Will, a skilled joiner who was both understanding and capable in translating the approach and feel of my furniture into something of a larger scale taking my design from theory to reality.
From kitchen to seating, door handles and hardware, lighting or drain covers… All items in the space were either designed or sourced by us.
Overall the project was a pretty honest reflection of my thoughts and approach, the client trusting and appreciating our decisions and ultimately providing us with a proving ground for ideas, an opportunity to create a space for living.
May 2019 – September 2022
Hambleden, UK
with Thanks –
Max, Clive
Billy and team – Construction, general building, restoration, plumbing, electrical..
Will – Architectural joinery
Jody – Structural engineer
Phil – Structural metalwork
Some of the items included in the project –
Kitchen, Island and Storage / Sofa / Bed / Wall lamp 1 / Wall lamp 2 / Pivot door hardware / Handrail / Cabinet / Wall hooks / Shoe bench / Open wardrobe / Towel rail / Lamp shade / Manhole / Door knock / Door handles / Toilet roll holder …